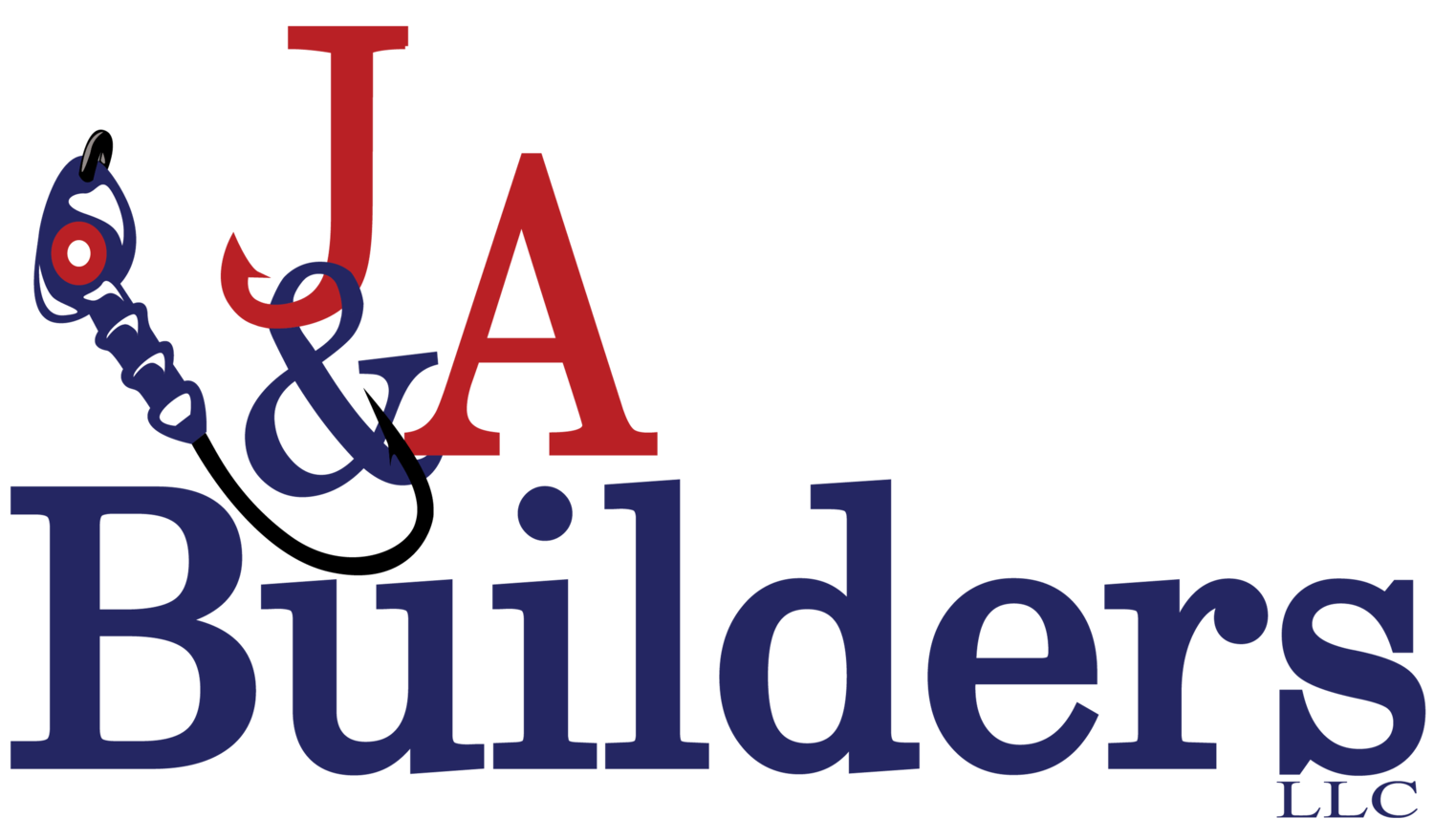Tarpon Plus
Building off of our incredibly popular Tarpon model, we added 20 x 16 bonus room above the garage. With open floor plan and master suite on the first floor, this house welcomes a big family or small, there is room for it all. Featuring a soaring volume ceiling in the family room with huge accent windows above, letting in enormous amounts of beautiful sunlight, a bonus room over the garage, 2 bedrooms upstairs, 2 full baths plus a half bath, volume ceilings in the dining area, loft, covered front porch, screened in back deck, conditioned crawl space. This is one of the best buys in the Cove

Living room and dining area with lofted ceiling

Lofted dining area

Grand window wall sours above the expansive ceiling

Convenient kitchen peninsula and well laid out kitchen

A view from above

20 x 16 bonus room
