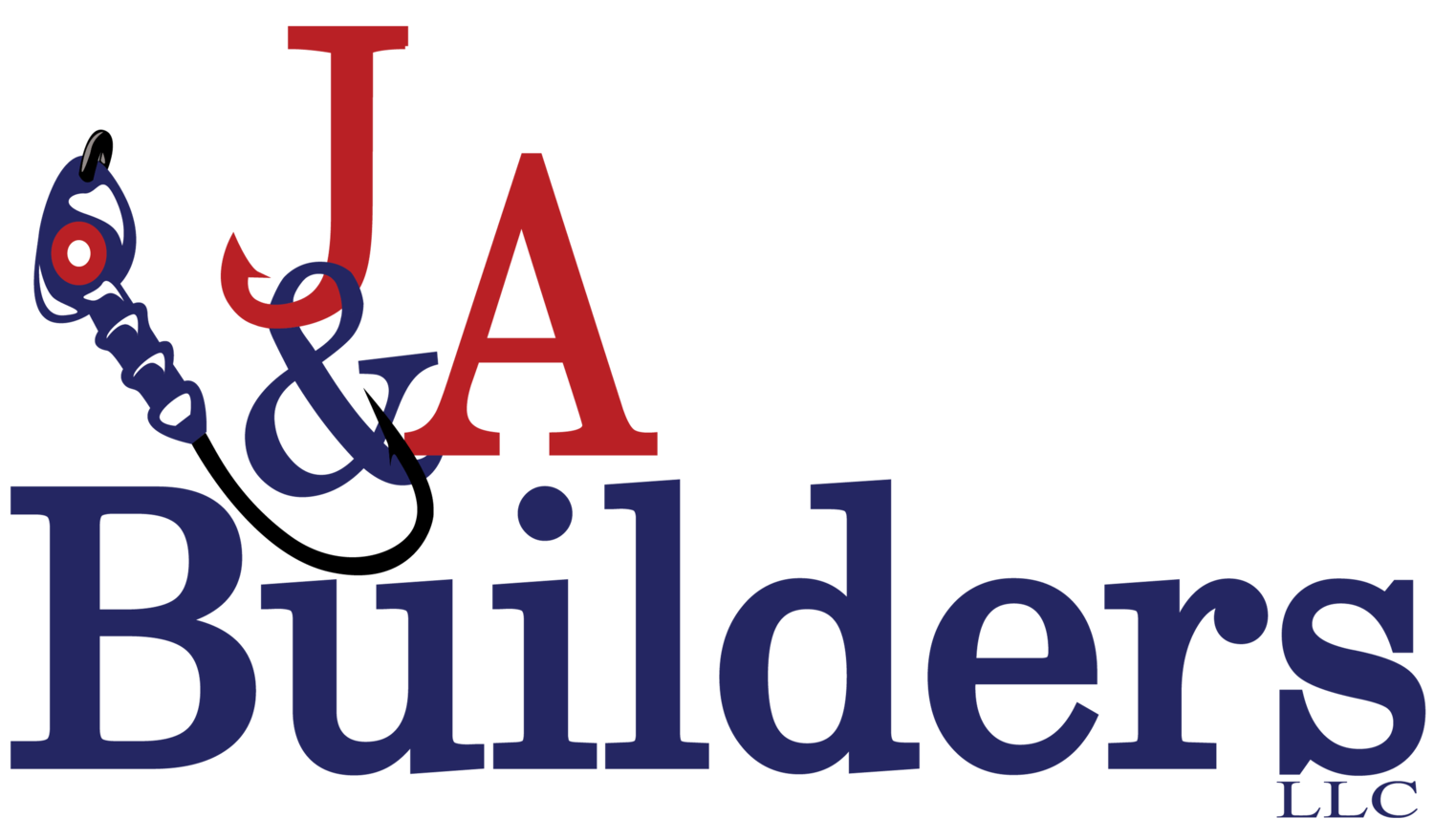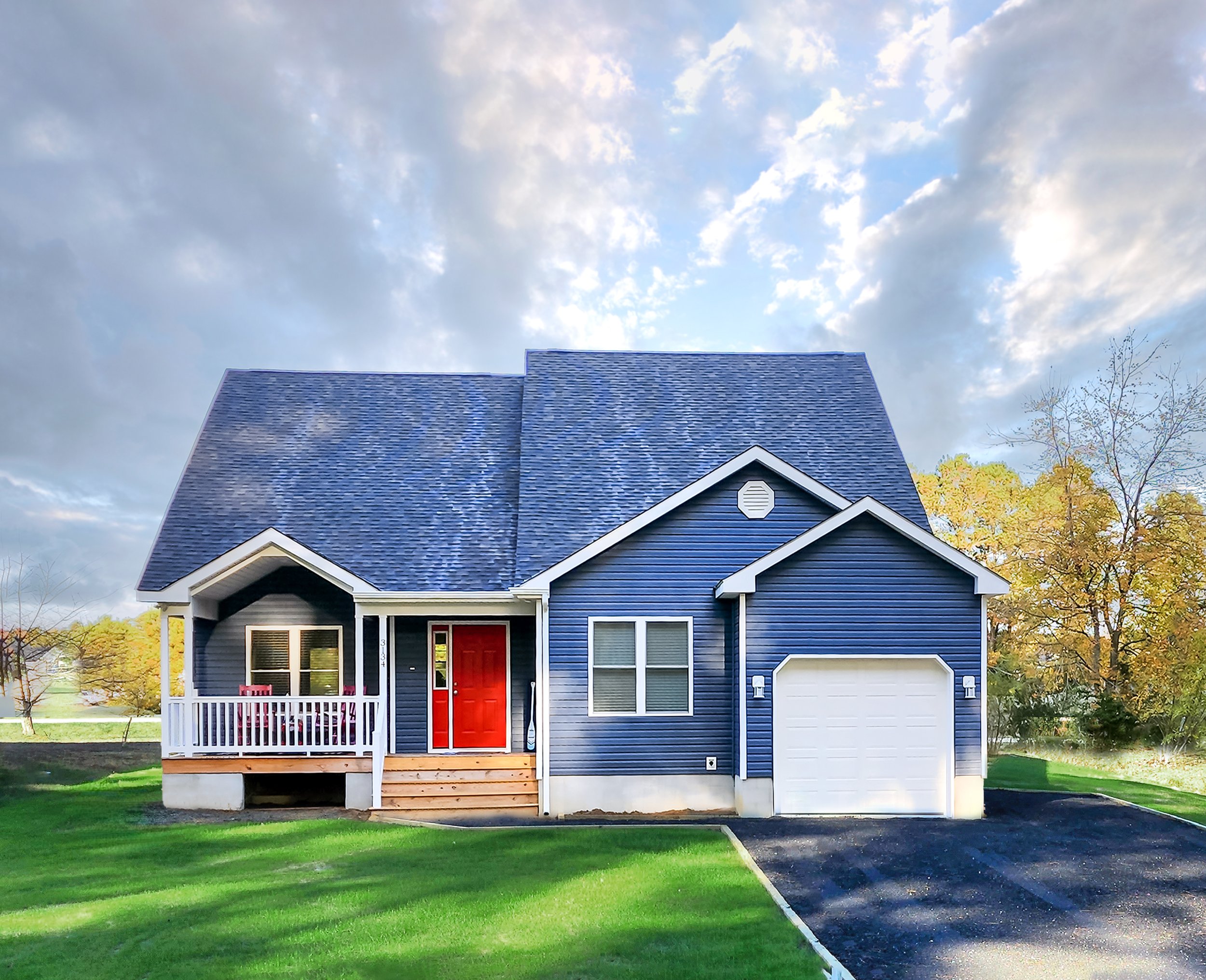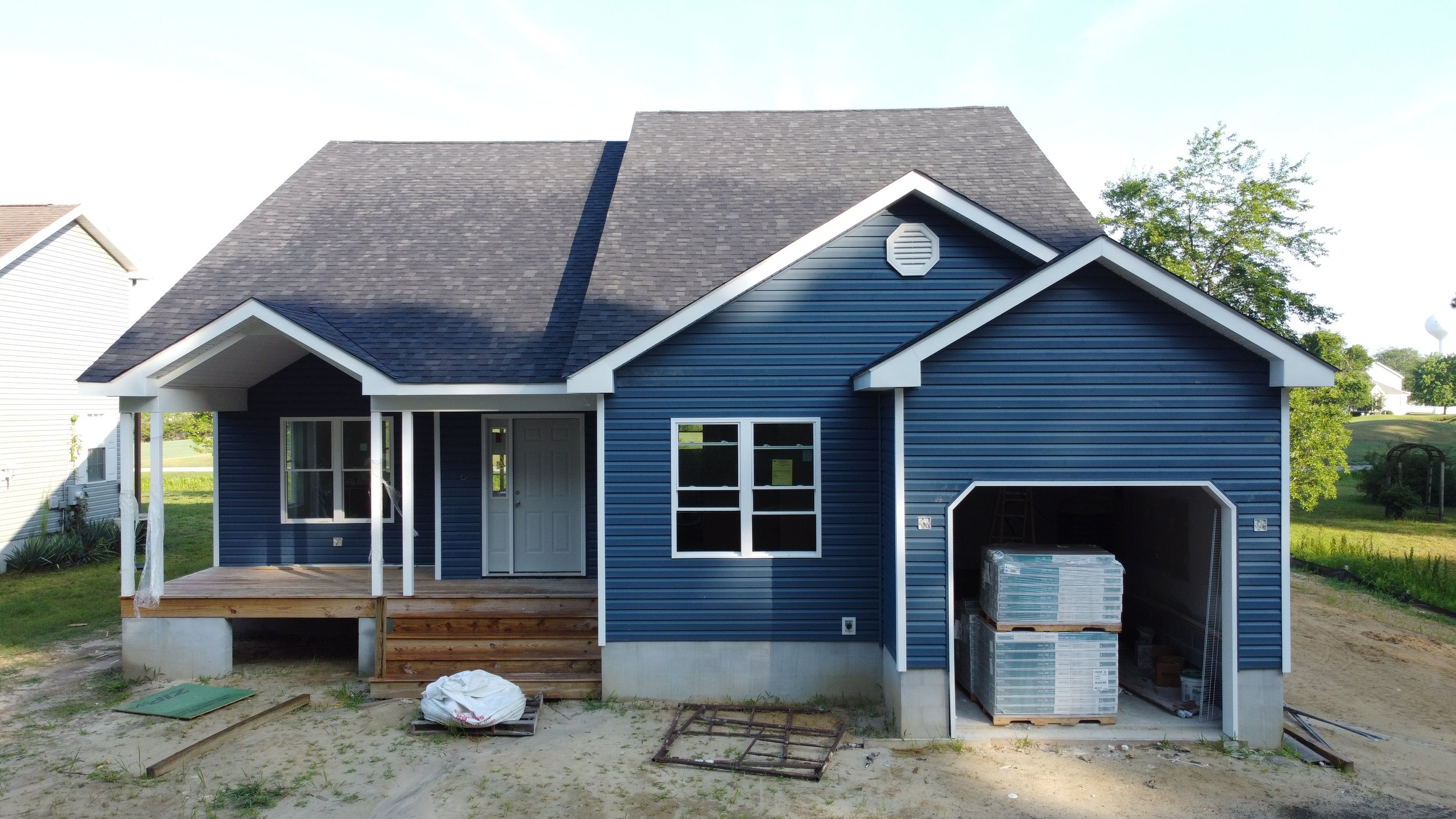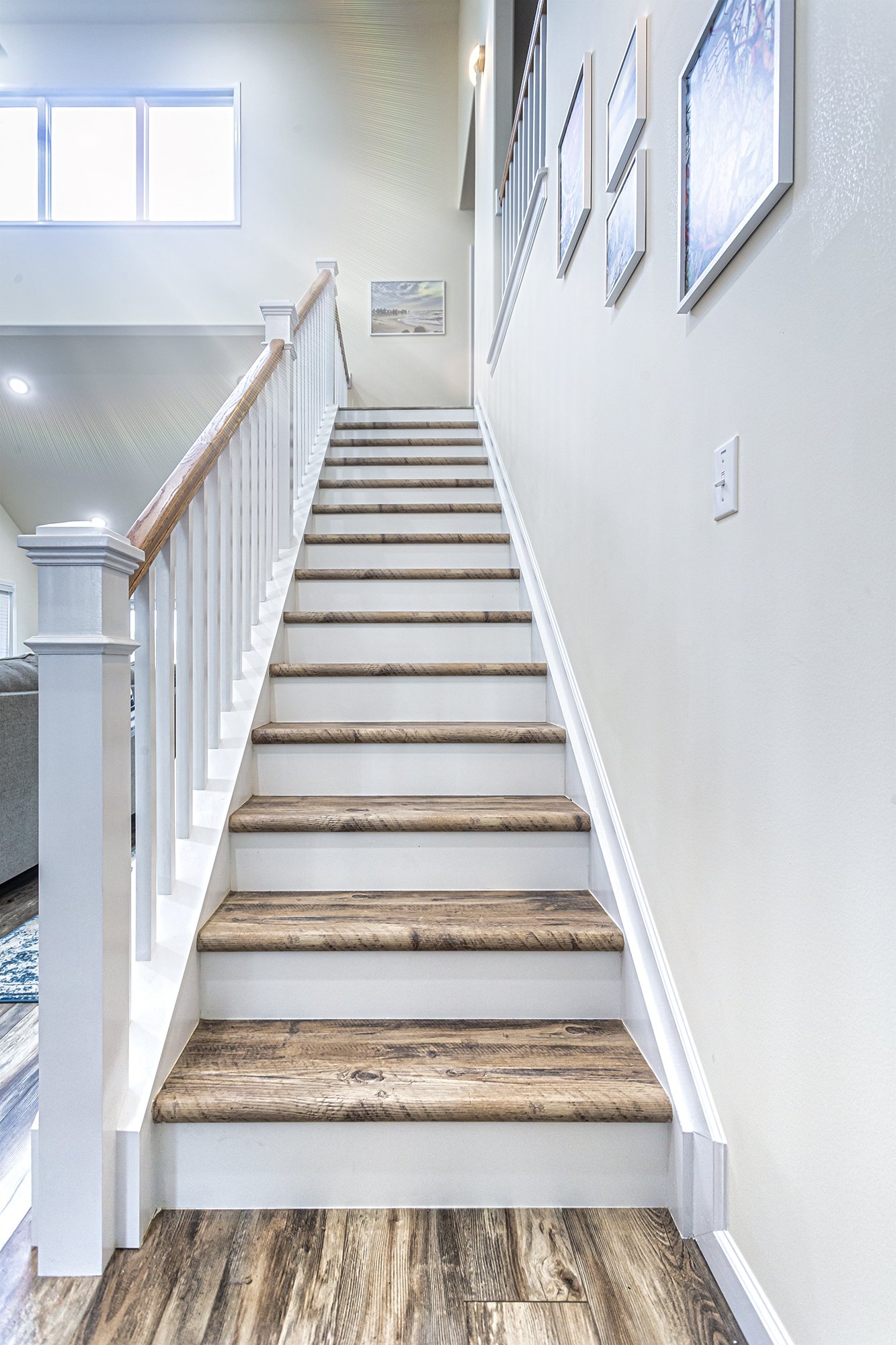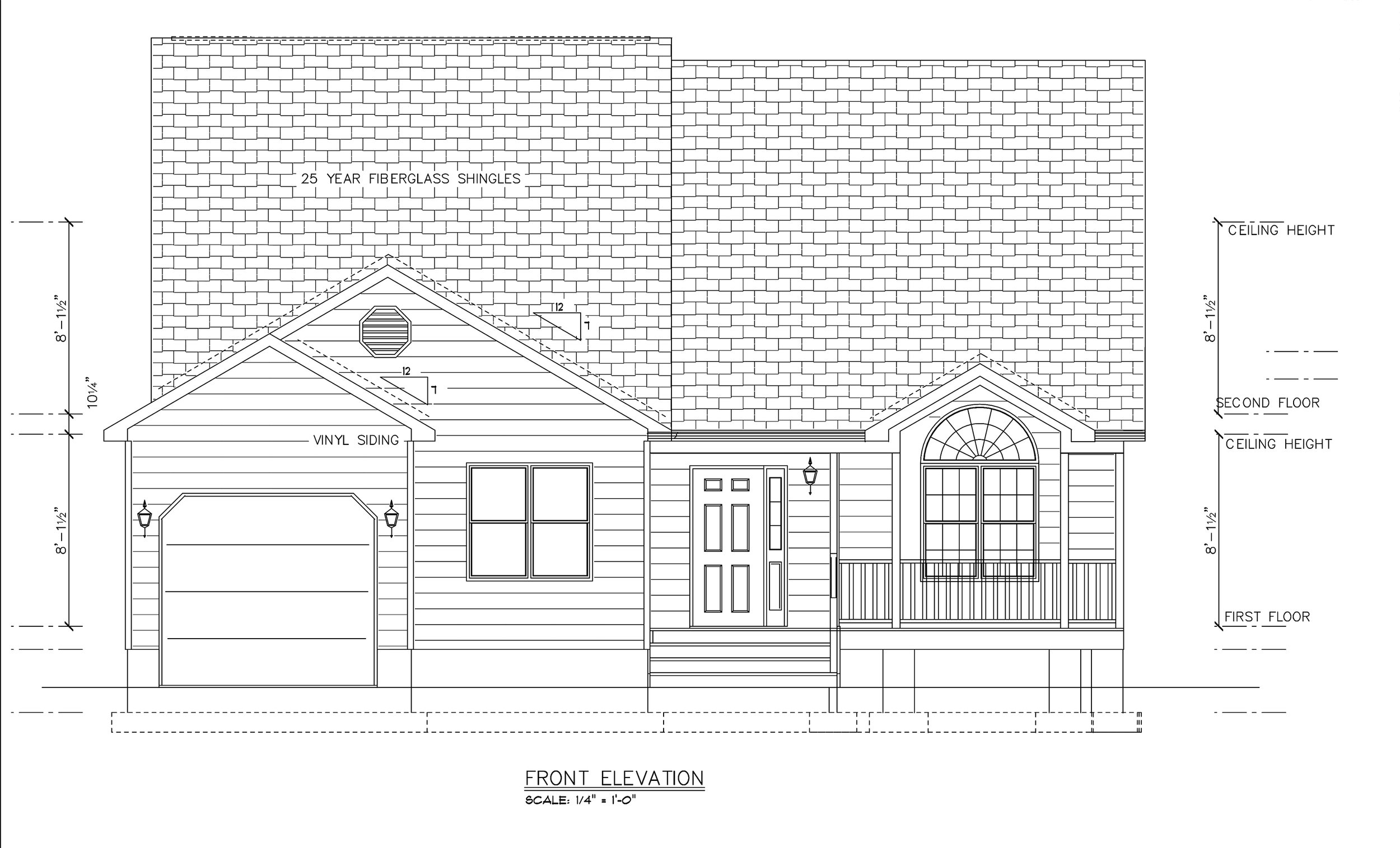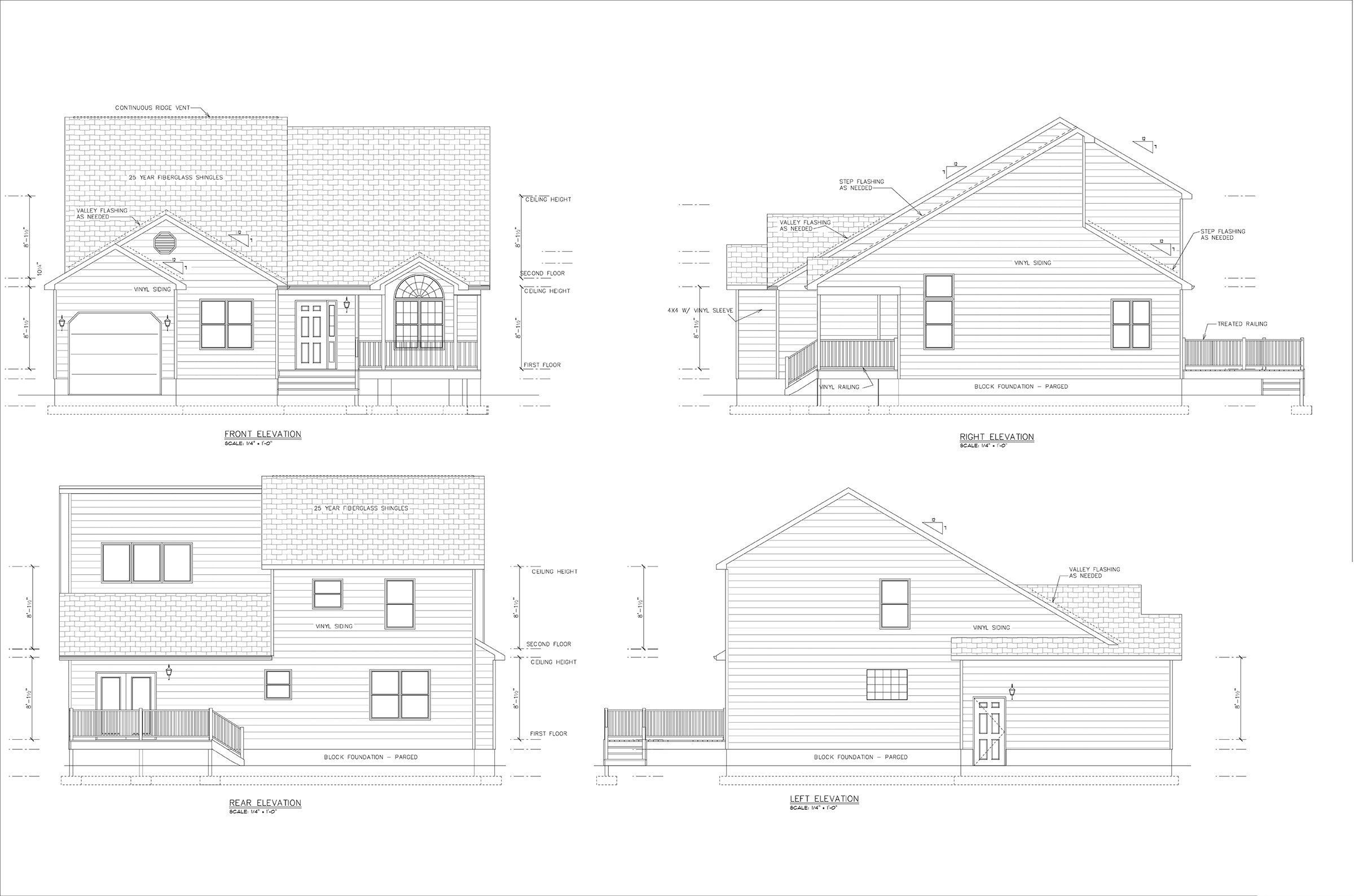Tarpon II
The Tarpon II uses all the special features of the Tarpon, but changes the garage to a 1 car, and adds a den for those that work at home or need office space, or flex space. It can add the bonus room above the garage too, for the ultimate in flexibility. Featuring, an open floor plan and master suite on the first floor, 2 bedrooms upstairs, 2 full baths plus a half bath, loft, covered front porch, screened in back deck, conditioned crawl space and appliance package. Approximately 1880 sq/f
Three Bedrooms
Two Bathrooms, plus powder room
Kitchen w/ breakfast bar
Living Room and Dining Area
Den
Loft
Covered Front Entry Porch
Rear Deck
Walk-in Storage
Master Suite has 5' soaking tub, separate shower and double vanity
Walk-in master closet
Vaulted ceilings in living room and dining area
Clerestory windows
Transom windows
Appliances INCLUDED
Builder’s Standard Features Include:
upgrades include: glass backsplash, Quartz countertop, expanded island, expanded kitchen
upgrades include: glass backsplash, Quartz countertop, expanded island, expanded kitchen
upgrades include: glass backsplash, Quartz countertop, expanded island, expanded kitchen
Before...
After!
